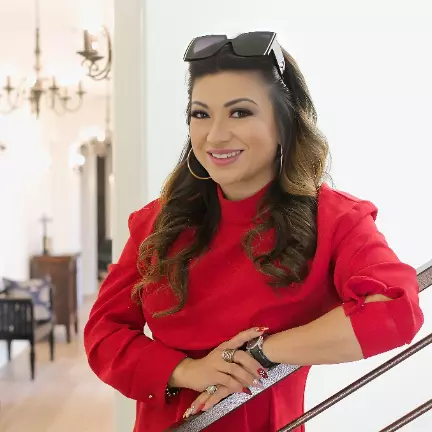For more information regarding the value of a property, please contact us for a free consultation.
10162 Arkell Court Las Vegas, NV 89183
Want to know what your home might be worth? Contact us for a FREE valuation!

Our team is ready to help you sell your home for the highest possible price ASAP
Key Details
Sold Price $1,350,000
Property Type Single Family Home
Sub Type Single Family Residence
Listing Status Sold
Purchase Type For Sale
Square Footage 6,710 sqft
Price per Sqft $201
Subdivision Bermuda Pyle South
MLS Listing ID 2471632
Sold Date 03/10/23
Style Two Story
Bedrooms 9
Full Baths 4
Half Baths 1
Construction Status RESALE
HOA Y/N Yes
Originating Board GLVAR
Year Built 2002
Annual Tax Amount $5,877
Lot Size 0.350 Acres
Acres 0.35
Property Description
Welcome to ur dream home! Freshly remodeled! Feels like a castle! Stunning property boasts 5 bedrooms that can easily be converted back to 9, providing ample space for ur growing family. As you step inside, you'll immediately notice the attention to detail & luxury finishes throughout. The home features two spacious primary bedrooms, each perfect for a private escape. For those who work from home, the home features two dedicated offices, ensuring you can work in peace & comfort. No more running up & down the stairs with laundry, as this home features not 1, but 2 laundry rooms, making household chores a breeze. Stay in shape with your very own gym or relax and unwind in the movie room, game room & wet bar, complete with brand new shutters throughout the home. Step outside & enjoy your brand new pool, spa & barbecue area. As the day comes to a close, gather around the brand new fire pit for a night of laughter & memories. Don't miss out on the opportunity to make this ur dream home!
Location
State NV
County Clark County
Community Stonegate Encore
Zoning Single Family
Body of Water Public
Interior
Interior Features Bedroom on Main Level, Ceiling Fan(s), Primary Downstairs, Window Treatments, Programmable Thermostat
Heating Central, Gas, Multiple Heating Units
Cooling Central Air, Electric, 2 Units
Flooring Carpet, Hardwood, Laminate, Marble, Porcelain Tile, Tile
Fireplaces Number 2
Fireplaces Type Family Room, Gas, Glass Doors, Living Room
Furnishings Unfurnished
Window Features Double Pane Windows,Drapes,Low-Emissivity Windows,Plantation Shutters,Window Treatments
Appliance Built-In Electric Oven, Double Oven, Dryer, Dishwasher, ENERGY STAR Qualified Appliances, Gas Cooktop, Disposal, Microwave, Refrigerator, Water Softener Owned, Water Heater, Water Purifier, Wine Refrigerator, Washer
Laundry Cabinets, Gas Dryer Hookup, Main Level, Laundry Room, Sink, Upper Level
Exterior
Exterior Feature Private Yard, Sprinkler/Irrigation
Parking Features Finished Garage, Garage Door Opener, Inside Entrance, Shelves
Garage Spaces 4.0
Fence Block, Back Yard
Pool Gas Heat, Pool/Spa Combo, Waterfall
Utilities Available Cable Available, Underground Utilities
Amenities Available Gated
Roof Type Tile
Garage 1
Private Pool yes
Building
Lot Description 1/4 to 1 Acre Lot, Corner Lot, Cul-De-Sac, Drip Irrigation/Bubblers, Desert Landscaping, Sprinklers In Rear, Landscaped, Synthetic Grass, Sprinklers Timer
Faces West
Story 2
Sewer Public Sewer
Water Public
Structure Type Frame,Stucco
Construction Status RESALE
Schools
Elementary Schools Bass, John C., Bass, John C.
Middle Schools Silvestri
High Schools Liberty
Others
HOA Name Stonegate Encore
HOA Fee Include Association Management
Tax ID 177-28-712-040
Security Features Prewired,Security System Owned
Acceptable Financing Cash, Conventional, FHA, VA Loan
Listing Terms Cash, Conventional, FHA, VA Loan
Financing Conventional
Read Less

Copyright 2024 of the Las Vegas REALTORS®. All rights reserved.
Bought with Donovan Reyes • Realty ONE Group, Inc
GET MORE INFORMATION



