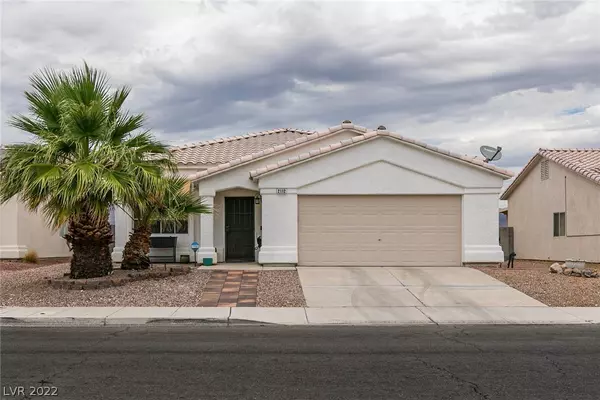For more information regarding the value of a property, please contact us for a free consultation.
2112 Panther Place North Las Vegas, NV 89031
Want to know what your home might be worth? Contact us for a FREE valuation!

Our team is ready to help you sell your home for the highest possible price ASAP
Key Details
Sold Price $425,000
Property Type Single Family Home
Sub Type Single Family Residence
Listing Status Sold
Purchase Type For Sale
Square Footage 1,486 sqft
Price per Sqft $286
Subdivision Arroyo Grande
MLS Listing ID 2427658
Sold Date 09/15/22
Style One Story
Bedrooms 3
Full Baths 2
Construction Status RESALE
HOA Y/N No
Originating Board GLVAR
Year Built 1999
Annual Tax Amount $1,320
Lot Size 5,662 Sqft
Acres 0.13
Property Description
Peacefully located in an all single story community rests this perfectly spacious floor plan that offers 3 bedrooms and 2 full bathrooms with new sink faucets. The front entry living room is shared with a generous size dining area. The separate family room is adjacent to the kitchen that displays true charm & character with a pull up breakfast bar that sits 2 on the kitchen island with a breakfast nook area off to the side, stainless steel appliance package & pantry. The kitchen cabinets have been refaced with new paint with added hardware and new kitchen sink! The primary bedroom has an outstanding view of the sparkling blue pool and backyard from the bedroom window! With the back yard comes peace & tranquility and is well designed with a patio of pavers, lattice and pool! This home has complete privacy with no neighbors in front or behind you so can enjoy the peaceful days and nights! This home has NO HOA also!
Location
State NV
County Clark County
Zoning Single Family
Body of Water Public
Interior
Interior Features Bedroom on Main Level, Primary Downstairs
Heating Central, Electric
Cooling Central Air, Electric
Flooring Carpet, Ceramic Tile
Furnishings Unfurnished
Window Features Blinds
Appliance Dishwasher, Disposal, Gas Range, Microwave
Laundry Electric Dryer Hookup, Main Level, Laundry Room
Exterior
Exterior Feature Patio
Garage Attached, Finished Garage, Garage, Inside Entrance
Garage Spaces 2.0
Fence Block, Back Yard
Pool In Ground, Private
Utilities Available Electricity Available
Amenities Available None
Roof Type Tile
Porch Covered, Patio
Garage 1
Private Pool yes
Building
Lot Description Desert Landscaping, Landscaped, Synthetic Grass, < 1/4 Acre
Faces South
Story 1
Sewer Public Sewer
Water Public
Construction Status RESALE
Schools
Elementary Schools Cozine Steve, Cozine Steve
Middle Schools Cram Brian & Teri
High Schools Cheyenne
Others
Tax ID 124-32-613-053
Acceptable Financing Cash, Conventional, FHA, VA Loan
Listing Terms Cash, Conventional, FHA, VA Loan
Financing Conventional
Read Less

Copyright 2024 of the Las Vegas REALTORS®. All rights reserved.
Bought with Jian Li • Seven Hills Real Estate
GET MORE INFORMATION



