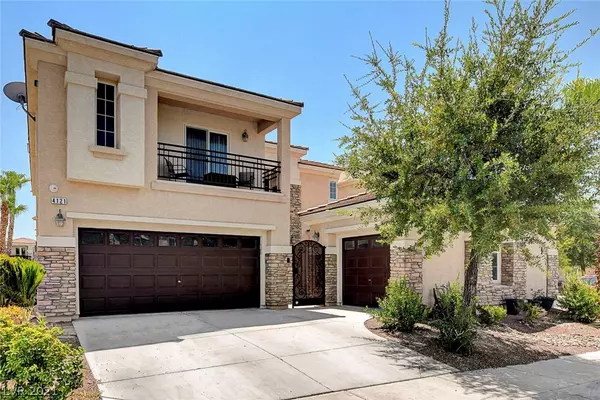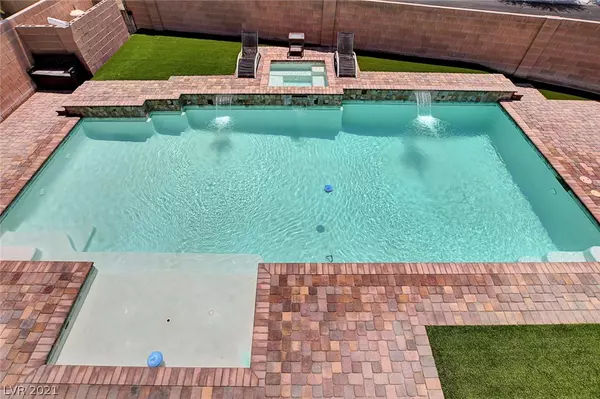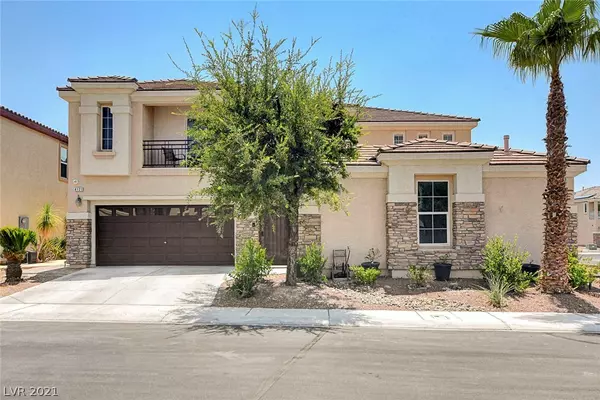For more information regarding the value of a property, please contact us for a free consultation.
4121 California Condor Avenue North Las Vegas, NV 89084
Want to know what your home might be worth? Contact us for a FREE valuation!

Our team is ready to help you sell your home for the highest possible price ASAP
Key Details
Sold Price $730,000
Property Type Single Family Home
Sub Type Single Family Residence
Listing Status Sold
Purchase Type For Sale
Square Footage 4,382 sqft
Price per Sqft $166
Subdivision Astoria At Aliante-Parcel 17
MLS Listing ID 2320718
Sold Date 10/01/21
Style Two Story
Bedrooms 5
Full Baths 3
Half Baths 1
Three Quarter Bath 1
Construction Status RESALE
HOA Fees $54/mo
HOA Y/N Yes
Originating Board GLVAR
Year Built 2006
Annual Tax Amount $4,448
Lot Size 9,147 Sqft
Acres 0.21
Property Description
Enter this highly sought after Aliante master planned community beauty that has it all through a gated courtyard with a fireplace. This absolutely stunning home is over 4300+ sq ft with 5 bedrooms, 5 bathrooms, 3 car garage, and spacious CASITA. The grand entrance boasts a 7 foot chandelier with a dual staircase with vaulted ceilings. Updated gourmet kitchen with dual ovens and Glacier White stone island. Double master- one down, one up. The upstairs primary bedroom has a fireplace & retreat with balcony & 2 separate bathrooms HIS & Hers with walk-in closets in each. Awesome!! Loft upstairs with balcony overlooking luxury style heated pool and spa with no rear neighbor attached. Save money on your electric bill with Tesla Solar. So much more... Must see this incredible home!
Location
State NV
County Clark County
Community Prominence
Zoning Single Family
Body of Water Public
Rooms
Other Rooms Guest House
Interior
Interior Features Bedroom on Main Level, Primary Downstairs
Heating Central, Gas
Cooling Central Air, Electric
Flooring Tile
Fireplaces Number 4
Fireplaces Type Family Room, Gas
Window Features Blinds
Appliance Dryer, Disposal, Gas Range, Microwave, Refrigerator, Washer
Laundry Gas Dryer Hookup, Main Level, Laundry Room, Upper Level
Exterior
Exterior Feature Balcony, Private Yard
Garage Attached, Garage
Garage Spaces 3.0
Fence Block, Back Yard
Pool In Ground, Private
Utilities Available Underground Utilities
Amenities Available Gated, Barbecue
Roof Type Tile
Porch Balcony
Private Pool yes
Building
Lot Description Back Yard, < 1/4 Acre
Faces North
Story 2
Sewer Public Sewer
Water Public
Construction Status RESALE
Schools
Elementary Schools Triggs, Vincent, Triggs, Vincent
Middle Schools Saville Anthony
High Schools Shadow Ridge
Others
HOA Name Prominence
Tax ID 124-19-511-164
Security Features Gated Community
Acceptable Financing Cash, Conventional, FHA, VA Loan
Listing Terms Cash, Conventional, FHA, VA Loan
Financing VA
Read Less

Copyright 2024 of the Las Vegas REALTORS®. All rights reserved.
Bought with Leah M Seguin • Keller Williams MarketPlace
GET MORE INFORMATION



