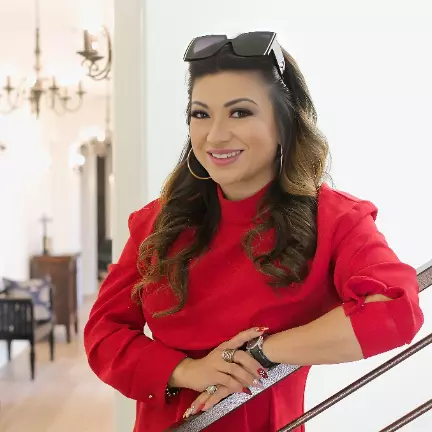For more information regarding the value of a property, please contact us for a free consultation.
9483 Chandler Springs AVE Las Vegas, NV 89148
Want to know what your home might be worth? Contact us for a FREE valuation!

Our team is ready to help you sell your home for the highest possible price ASAP
Key Details
Sold Price $655,000
Property Type Single Family Home
Sub Type Single Family Residence
Listing Status Sold
Purchase Type For Sale
Square Footage 2,472 sqft
Price per Sqft $264
Subdivision Copper Ridge Phase 1
MLS Listing ID 2319317
Sold Date 09/10/21
Style One Story
Bedrooms 3
Full Baths 1
Half Baths 1
Three Quarter Bath 1
Construction Status Excellent,Resale
HOA Y/N Yes
Year Built 2015
Annual Tax Amount $4,410
Lot Size 6,534 Sqft
Acres 0.15
Property Sub-Type Single Family Residence
Property Description
RARE single-story Pulte Parklane, highly desirable location, original owner meticulously maintained. Mountain views, no neighbors behind, perimeter lot, coveted gated community. Very spacious open floorplan. Den w/dbl doors. EVERYTHING highly upgraded, over $105,000 in upgrades: wood look tile floor, custom Closet World walk-in owner's closet, Level 5 granite counters, oversized island w/breakfast bar+sink, extended pantry, tray ceiling, custom plantation shutters, dual sliders, 2-tone paint, soaking tub, true 36"/42" staggered upper cabinets w/crown molding, rollout trays, undercabinet lights, gourmet S/S kitchen appliances, laundry room w/cabinets+sink, finished 2.5 car garage, covered patio & driveway w/pavers, custom front door, gated front courtyard, walk-in shower w/seat - surrounds, faucets, vanities, framed mirrors, lighting fixtures ALL UPGRADED. All windows have privacy trees+no neighbors facing. Low HOA. Tax record doesn't reflect addl sq ft from owner's closet upgrade.
Location
State NV
County Clark County
Zoning Single Family
Direction 215 Exit Sunset/Durango, W on Sunset (215-S) or S on Durango (215-W), L Fort Apache, R Warm Springs. Enter through gate at end of Warm Springs. R Chandler Springs.
Interior
Interior Features Bedroom on Main Level, Ceiling Fan(s), Primary Downstairs, Window Treatments, Programmable Thermostat
Heating Central, Electric, Zoned
Cooling Central Air, Electric
Flooring Carpet, Porcelain Tile, Tile
Furnishings Unfurnished
Fireplace No
Window Features Blinds,Plantation Shutters,Window Treatments
Appliance Built-In Gas Oven, Dishwasher, Disposal, Tankless Water Heater
Laundry Cabinets, Gas Dryer Hookup, Main Level, Laundry Room, Sink
Exterior
Exterior Feature Barbecue, Courtyard, Patio, Private Yard, Sprinkler/Irrigation
Parking Features Attached, Finished Garage, Garage, Golf Cart Garage, Garage Door Opener
Garage Spaces 2.0
Fence Block, Back Yard
Utilities Available Cable Available
Amenities Available Dog Park, Gated, Playground, Park
View Y/N Yes
Water Access Desc Public
View Mountain(s)
Roof Type Tile
Porch Covered, Patio
Garage Yes
Private Pool No
Building
Lot Description Drip Irrigation/Bubblers, Desert Landscaping, Landscaped, Rocks, Synthetic Grass, < 1/4 Acre
Faces North
Builder Name Pulte
Sewer Public Sewer
Water Public
Construction Status Excellent,Resale
Schools
Elementary Schools Berkley Shelley, Shelley Berkley
Middle Schools Faiss, Wilbur & Theresa
High Schools Sierra Vista High
Others
HOA Name Colonial
HOA Fee Include Association Management
Senior Community No
Tax ID 176-06-811-065
Ownership Single Family Residential
Security Features Gated Community
Acceptable Financing Cash, Conventional, VA Loan
Listing Terms Cash, Conventional, VA Loan
Financing Conventional
Read Less

Copyright 2025 of the Las Vegas REALTORS®. All rights reserved.
Bought with Youssef Salameh Scofield Realty Inc.


