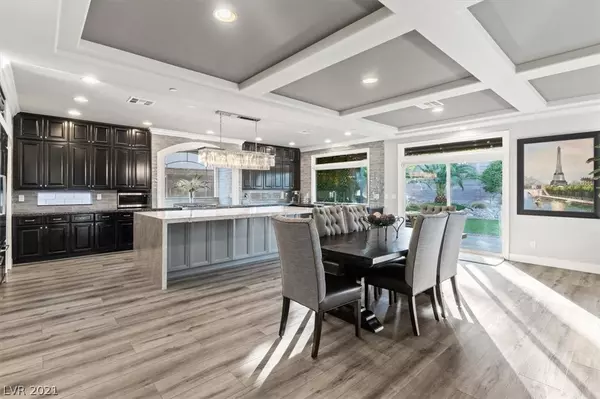For more information regarding the value of a property, please contact us for a free consultation.
4252 Royal Scots Avenue Las Vegas, NV 89141
Want to know what your home might be worth? Contact us for a FREE valuation!

Our team is ready to help you sell your home for the highest possible price ASAP
Key Details
Sold Price $1,050,000
Property Type Single Family Home
Sub Type Single Family Residence
Listing Status Sold
Purchase Type For Sale
Square Footage 5,152 sqft
Price per Sqft $203
Subdivision Royal Highlands At Southern Highlands
MLS Listing ID 2321847
Sold Date 09/30/21
Style Two Story
Bedrooms 6
Full Baths 4
Half Baths 1
Construction Status RESALE
HOA Fees $115/mo
HOA Y/N Yes
Originating Board GLVAR
Year Built 2015
Annual Tax Amount $7,142
Lot Size 9,583 Sqft
Acres 0.22
Property Description
Royal Highlands Executive Home in 24hr Guard Gated Community! Modern Open Great Room Floor Plan on a Corner Lot; $50k in Decorator Upgrades by Current Owner; Fresh Paint, Baseboards & Crown Downstairs; New Dry Bar w/Wine Fridge; New Waterproof SPC Floors Down; Quality Carpet Up; Gourmet Chefâs Kitchen Offers Custom Two-Toned Cabinetry, Dual 30â Fridge, 6 Burner Double Oven Range, 2 Large Pantries, Granite Counters, Subway Tile Backsplash, SS Farm Sink, SS Appliances, Crystal Chandelier Adorns Expansive Island w/Waterfall Quartz Counter, Breakfast Bar & Tons of Storage; Plantation Shutters; Ceiling Fans; Dual Owner Suites Down & Up; Custom Walk-In Closets; Crystal Light Fixtures; Coffered Ceilings; Oversized Bedrooms; Marble Shower Surrounds; 2 Stone Custom Fireplaces; Tankless Water Heaters; Whole House Water Filtration; Covered Patio w/Wellness Spa; Easy-Care Landscaping; Epoxy Flooring in 3-Car Garage; Easy Access to Shopping, Dining, Entertainment, Schools, Sports & Freeways.
Location
State NV
County Clark County
Community Southern Highlands
Zoning Single Family
Body of Water Public
Interior
Interior Features Bedroom on Main Level, Ceiling Fan(s), Primary Downstairs, Window Treatments
Heating Gas, Multiple Heating Units
Cooling Central Air, Electric, 2 Units
Flooring Carpet, Tile
Fireplaces Number 2
Fireplaces Type Gas, Great Room
Window Features Double Pane Windows,Plantation Shutters
Appliance Built-In Gas Oven, Dishwasher, Gas Cooktop, Disposal, Microwave, Refrigerator, Tankless Water Heater, Wine Refrigerator
Laundry Gas Dryer Hookup, Main Level, Laundry Room
Exterior
Exterior Feature Barbecue, Patio, Private Yard, Sprinkler/Irrigation
Parking Features Attached, Epoxy Flooring, Garage, Garage Door Opener, Inside Entrance
Garage Spaces 3.0
Fence Block, Back Yard
Pool None
Utilities Available Cable Available, Underground Utilities
Amenities Available Gated, Guard, Security
View Y/N 1
View Mountain(s)
Roof Type Pitched,Tile
Porch Covered, Patio
Private Pool no
Building
Lot Description Back Yard, Corner Lot, Drip Irrigation/Bubblers, Front Yard, Sprinklers In Front, Landscaped, Synthetic Grass, Sprinklers Timer, < 1/4 Acre
Faces South
Story 2
Sewer Public Sewer
Water Public
Structure Type Frame,Stucco
Construction Status RESALE
Schools
Elementary Schools Stuckey, Evelyn, Stuckey, Evelyn
Middle Schools Tarkanian
High Schools Desert Oasis
Others
HOA Name Southern Highlands
HOA Fee Include Association Management,Maintenance Grounds,Security
Tax ID 177-31-711-138
Security Features Security System Owned,Gated Community
Acceptable Financing Cash, Conventional
Listing Terms Cash, Conventional
Financing Conventional
Read Less

Copyright 2024 of the Las Vegas REALTORS®. All rights reserved.
Bought with William Brauner • Luxury Homes of Las Vegas
GET MORE INFORMATION



