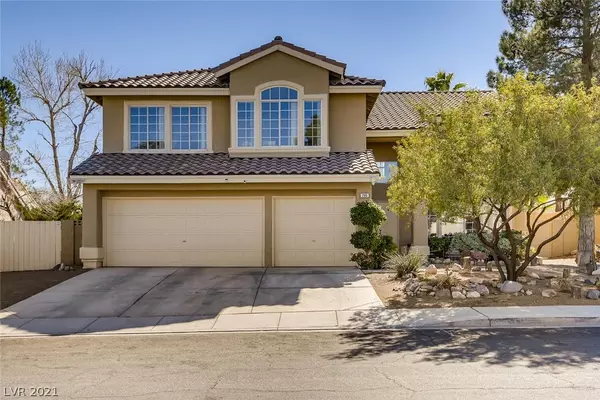For more information regarding the value of a property, please contact us for a free consultation.
705 Ravenglen Drive Las Vegas, NV 89123
Want to know what your home might be worth? Contact us for a FREE valuation!

Our team is ready to help you sell your home for the highest possible price ASAP
Key Details
Sold Price $470,000
Property Type Single Family Home
Sub Type Single Family Residence
Listing Status Sold
Purchase Type For Sale
Square Footage 3,433 sqft
Price per Sqft $136
Subdivision Paradise #2-Lewis Homes
MLS Listing ID 2271586
Sold Date 03/31/21
Style Two Story
Bedrooms 4
Full Baths 2
Three Quarter Bath 1
Construction Status RESALE
HOA Y/N No
Originating Board GLVAR
Year Built 1991
Annual Tax Amount $2,597
Lot Size 7,405 Sqft
Acres 0.17
Property Description
*AMAZING HOME LOCATED ON LARGE LOT IN WELL DESIRED AREA*NEW WOOD LIKE TILE DOWNSTAIRS*LUXURY VINYL IN UPSTAIRS BATH WITH JETTED TUB*SPACIOUS MASTER BEDROOM WITH SITTING ROOM, PERFECT FOR HOME OFFICE OR NURSERY*MASTER BED WITH LARGE WALK IN CLOSET*SECURITY SYSTEM*KITCHEN HAS BEEN UPGRADED AND NEW FIXTURES*KITCHEN HAS BREAKFAST BAR/EATING NOOK, GARDEN WINDOW, GRANITE COUNTERTOPS, ISLAND, RECESSED LIGHTING, PANTRY, TILE FLOORING, AND WALK IN PANTRY*BLACK OUT SHADES*BEAUTIFUL STONE FIREPLACE THAT IS WOOD BURNING IN FAMILY ROOM*SHOE STORAGE BUILT IN TO THE STAIRS*NEW BASEBOARDS THROUGHOUT*REAL GRASS IN BACKYARD*COVERED PATIO*GARAGE HAS STORAGE AREA/SHELVES AND WORKSHOP BENCH AREA*HOME IS NEAR SHOPPING AND DINING AND AIRPORT*
Location
State NV
County Clark County
Zoning Single Family
Body of Water Public
Rooms
Other Rooms Workshop
Interior
Interior Features Atrium, Bedroom on Main Level, Ceiling Fan(s), Pot Rack, Window Treatments, Programmable Thermostat
Heating Central, Gas, Multiple Heating Units
Cooling Central Air, Electric, 2 Units
Flooring Carpet, Linoleum, Tile, Vinyl
Fireplaces Number 1
Fireplaces Type Family Room, Wood Burning
Furnishings Unfurnished
Window Features Blinds,Drapes,Insulated Windows,Window Treatments
Appliance Built-In Electric Oven, Dryer, Dishwasher, Gas Cooktop, Disposal, Microwave, Refrigerator, Water Softener Owned, Water Heater, Water Purifier, Washer
Laundry Cabinets, Gas Dryer Hookup, Main Level, Laundry Room, Sink
Exterior
Exterior Feature Handicap Accessible, Porch, Patio, Private Yard, Awning(s), Sprinkler/Irrigation
Garage Garage, Garage Door Opener, Inside Entrance, Open, Private, Storage, Workshop in Garage
Garage Spaces 3.0
Parking On Site 1
Fence Block, Back Yard
Pool None
Utilities Available Cable Available, High Speed Internet Available
Amenities Available None
View Y/N 1
View Mountain(s)
Roof Type Tile
Street Surface Paved
Handicap Access Grab Bars, Accessible Entrance, Accessibility Features
Porch Covered, Patio, Porch
Private Pool no
Building
Lot Description Back Yard, Drip Irrigation/Bubblers, Desert Landscaping, Sprinklers In Rear, Landscaped, Rocks, < 1/4 Acre
Faces North
Story 2
Sewer Public Sewer
Water Public
Structure Type Frame,Stucco,Drywall
Construction Status RESALE
Schools
Elementary Schools Hill Charlotte, Hill Charlotte
Middle Schools Schofield Jack Lund
High Schools Silverado
Others
Tax ID 177-10-210-028
Security Features Security System Owned,Controlled Access
Acceptable Financing Cash, Conventional, FHA, VA Loan
Listing Terms Cash, Conventional, FHA, VA Loan
Financing Conventional
Read Less

Copyright 2024 of the Las Vegas REALTORS®. All rights reserved.
Bought with Danielle Bald • Love Local Real Estate
GET MORE INFORMATION



