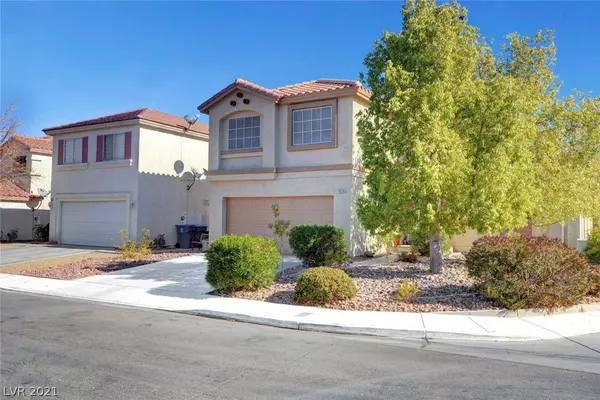For more information regarding the value of a property, please contact us for a free consultation.
10230 Cupids Dart Street Las Vegas, NV 89183
Want to know what your home might be worth? Contact us for a FREE valuation!

Our team is ready to help you sell your home for the highest possible price ASAP
Key Details
Sold Price $335,000
Property Type Single Family Home
Sub Type Single Family Residence
Listing Status Sold
Purchase Type For Sale
Square Footage 1,741 sqft
Price per Sqft $192
Subdivision Amigo
MLS Listing ID 2254081
Sold Date 03/18/21
Style Two Story
Bedrooms 4
Full Baths 1
Half Baths 1
Three Quarter Bath 1
Construction Status RESALE
HOA Fees $14/mo
HOA Y/N Yes
Originating Board GLVAR
Year Built 2000
Annual Tax Amount $1,433
Lot Size 5,227 Sqft
Acres 0.12
Property Description
PRICED RIGHT, IMMACULATE & MOVE-IN READY! Everything you've been searching for is here! This 2-story home features 4 bedrooms, 2.5 baths & is located on an OVERSIZED, CORNER LOT. With a FRESHLY PAINTED EXTERIOR, you will LOVE entertaining & relaxing in this LARGE, PRIVATE BACKYARD with LUSH LANDSCAPING, COVERED PATIO with 2 CEILING FANS & TILED DECK. Slider door to the backyard was replaced with NEW FRENCH DOORS! Step inside the home & enjoy an open living room with gorgeous newer WOOD LAMINATE FLOORING, a bright & airy kitchen with newer SOLID SURFACE COUNTERS & large FARMHOUSE SINK. The dining room was REMODELED with a 6x11 EXTENSION & BAY WINDOWS, INCREASING THE HOME'S SIZE TO 1807sf. You'll appreciate the ADDED SPACE for hosting family dinners. Plenty of storage throughout, highlighted by walk-in closets & built-in cabinetry. CEILING FANS in all bedrooms & just wait until you see the size of the master bedroom! ALL APPLIANCES INCLUDED! Schedule your tour to view this home today!
Location
State NV
County Clark County
Community Silverado Ranch Ii
Zoning Single Family
Body of Water Public
Interior
Interior Features Ceiling Fan(s)
Heating Central, Gas
Cooling Central Air, Electric
Flooring Carpet, Ceramic Tile, Laminate
Furnishings Unfurnished
Window Features Blinds
Appliance Dryer, Dishwasher, Disposal, Gas Range, Microwave, Refrigerator, Washer
Laundry Gas Dryer Hookup, Main Level, Laundry Room
Exterior
Exterior Feature Dog Run, Patio, Private Yard, Sprinkler/Irrigation
Garage Attached, Garage, Garage Door Opener, Inside Entrance, Storage
Garage Spaces 2.0
Fence Block, Back Yard
Pool None
Utilities Available Underground Utilities
Roof Type Tile
Porch Covered, Patio
Private Pool no
Building
Lot Description Back Yard, Drip Irrigation/Bubblers, Sprinklers In Rear, Landscaped, < 1/4 Acre
Faces North
Story 2
Sewer Public Sewer
Water Public
Structure Type Frame,Stucco,Drywall
Construction Status RESALE
Schools
Elementary Schools Bass John C, Bass John C
Middle Schools Silvestri
High Schools Liberty
Others
HOA Name Silverado Ranch II
HOA Fee Include Maintenance Grounds
Tax ID 177-27-310-157
Security Features Prewired
Acceptable Financing Cash, Conventional, FHA, VA Loan
Listing Terms Cash, Conventional, FHA, VA Loan
Financing Conventional
Read Less

Copyright 2024 of the Las Vegas REALTORS®. All rights reserved.
Bought with John Paul Cruz David • Milestone Realty
GET MORE INFORMATION



