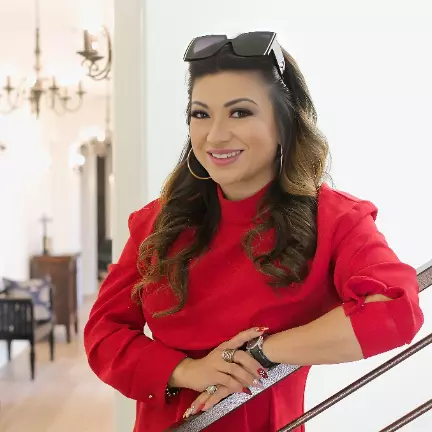For more information regarding the value of a property, please contact us for a free consultation.
10681 Sapphire Vista Avenue Las Vegas, NV 89144
Want to know what your home might be worth? Contact us for a FREE valuation!

Our team is ready to help you sell your home for the highest possible price ASAP
Key Details
Sold Price $465,000
Property Type Single Family Home
Sub Type Single Family Residence
Listing Status Sold
Purchase Type For Sale
Square Footage 2,674 sqft
Price per Sqft $173
Subdivision Chardonnay #63-By Lewis Homes
MLS Listing ID 2260728
Sold Date 02/22/21
Style Two Story
Bedrooms 3
Full Baths 3
Construction Status RESALE
HOA Y/N No
Originating Board GLVAR
Year Built 2000
Annual Tax Amount $2,851
Lot Size 5,227 Sqft
Acres 0.12
Property Description
PRISTINE SUMMERLIN BEAUTY! UPON ENTERING THIS HOME YOU WILL BE CAPTIVATED BY THE EXPANSIVE OPEN FLOOR PLAN AND SOARING CEILINGS. ELEVATED DINING ROOM W/FIREPLACE OVERLOOKING SPACIOUS FORMAL LIVING ROOM. KITCHEN FEATURES GRANITE COUNTER TOPS, DOUBLE OVEN, LARGE ISLAND, LOADS OF COUNTER TOP SPACE AND NOOK. STEP DOWN FAMILY ROOM INCLUDES FIREPLACE AND COZY ENTERTAINING AREA. DOWNSTAIRS OFFICE CAN EASILY BE CONVERTED TO 4th BEDROOM. LARGE PRIMARY SUITE INCLUDES 2 SIDED FIREPLACE FOR BEDROOM AND BATH, WALK-IN SHOWER AND JETTED TUB, WALK-IN CLOSET, PLUS, FEATURES 13X10 RETREAT WHICH CAN EASILY BE CONVERTED INTO 5th BEDROOM. GORGEOUS CURB APPEAL* 3-CAR GARAGE* WITHIN WALKING DISTANCE TO DOWNTOWN SUMMERLIN, BASEBALL STADIUM, SCHOOLS, PARKS, RESTAURANTS & SHOPPING. YOU MAY VIEW FLOORPLAN IN "DOCUMENTS" *** ALL INTERIOR FURNISHINGS ARE AVAILABLE FOR SALE BY SEPARATE AGREEMENT ***
Location
State NV
County Clark County
Zoning Single Family
Body of Water Public
Interior
Interior Features Ceiling Fan(s), Pot Rack
Heating Central, Gas, Multiple Heating Units
Cooling Central Air, Electric, 2 Units
Flooring Brick, Ceramic Tile
Fireplaces Number 2
Fireplaces Type Bath, Family Room, Gas, Primary Bedroom
Furnishings Unfurnished
Window Features Blinds,Double Pane Windows
Appliance Built-In Electric Oven, Double Oven, Dryer, Dishwasher, Disposal, Microwave, Refrigerator, Water Softener Owned, Washer
Laundry Gas Dryer Hookup, Laundry Room, Upper Level
Exterior
Exterior Feature Private Yard, Sprinkler/Irrigation
Garage Attached, Finished Garage, Garage, Garage Door Opener, Open, Storage
Garage Spaces 3.0
Parking On Site 1
Fence Block, Back Yard
Pool None
Utilities Available Cable Available
Amenities Available Jogging Path, Playground
View Y/N 1
View Mountain(s)
Roof Type Tile
Private Pool no
Building
Lot Description Back Yard, Drip Irrigation/Bubblers, Front Yard, Landscaped, < 1/4 Acre
Faces North
Story 2
Sewer Public Sewer
Water Public
Structure Type Frame,Stucco
Construction Status RESALE
Schools
Elementary Schools Bonner John W. , Bonner John W
Middle Schools Rogich Sig
High Schools Palo Verde
Others
Tax ID 137-25-417-008
Security Features Security System Owned
Acceptable Financing Cash, Conventional, VA Loan
Listing Terms Cash, Conventional, VA Loan
Financing Conventional
Read Less

Copyright 2024 of the Las Vegas REALTORS®. All rights reserved.
Bought with Ed R Hellmuth • BHHS Nevada Properties
GET MORE INFORMATION



