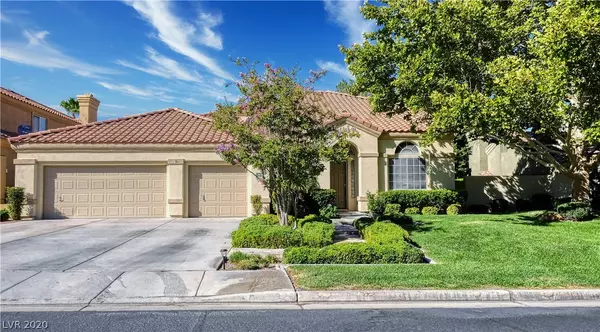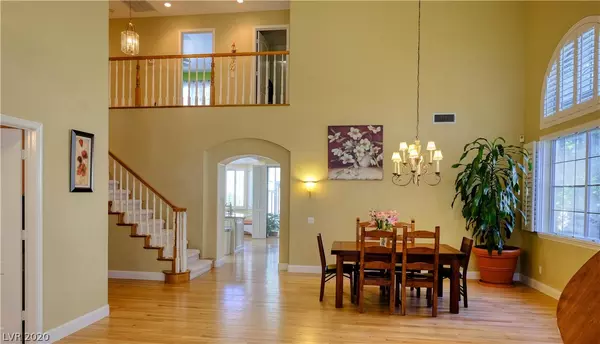For more information regarding the value of a property, please contact us for a free consultation.
9420 Greenham Circle Las Vegas, NV 89117
Want to know what your home might be worth? Contact us for a FREE valuation!

Our team is ready to help you sell your home for the highest possible price ASAP
Key Details
Sold Price $510,000
Property Type Single Family Home
Sub Type Single Family Residence
Listing Status Sold
Purchase Type For Sale
Square Footage 2,979 sqft
Price per Sqft $171
Subdivision Churchill Estate
MLS Listing ID 2219333
Sold Date 10/08/20
Style Two Story
Bedrooms 4
Full Baths 2
Three Quarter Bath 1
Construction Status RESALE
HOA Fees $149/mo
HOA Y/N Yes
Originating Board GLVAR
Year Built 1991
Annual Tax Amount $3,609
Lot Size 9,147 Sqft
Acres 0.21
Property Description
Amazing home inside the unique Peccole Ranch community, on a cul-de-sac with mature trees and a big backyard to fit a pool. Huge formal living/dining room with cathedral ceilings, shutters and hardwood flooring, 4 bedrooms, 2 3/4 baths and 3 car garage with built-in cabinets. Master bedroom and another bedroom with double doors and a Murphy bed on the first floor. Spacious family room with fireplace and built-in entertainment center. Gourmet kitchen with white cabinets, granite counter tops and exit to a cooled, enclosed patio that creates extra livable square footage. 2 bedrooms upstairs with a balcony from one of them overlooking the peaceful backyard with mountain views, side grass area, and an underground spa (not functional). Gated community that has a clubhouse, tennis courts and 284 acres of common areas, parks and 46 acres of tree-lined paseos and winding walkways for the enjoyment of all residents. Close to Red Rock Casino, 215 highway, library, shops and restaurants.
Location
State NV
County Clark County
Community Peccole Ranch
Zoning Single Family
Body of Water Public
Interior
Interior Features Bedroom on Main Level, Ceiling Fan(s), Primary Downstairs, Window Treatments
Heating Central, Gas
Cooling Central Air, Electric
Flooring Carpet, Hardwood
Fireplaces Number 1
Fireplaces Type Family Room, Gas
Furnishings Unfurnished
Window Features Blinds,Plantation Shutters
Appliance Dryer, Disposal, Gas Range, Refrigerator, Washer
Laundry Electric Dryer Hookup, Main Level, Laundry Room
Exterior
Exterior Feature Balcony, Patio, Private Yard, Sprinkler/Irrigation
Garage Attached, Exterior Access Door, Garage, Garage Door Opener, Shelves
Garage Spaces 3.0
Fence Block, Back Yard
Pool None
Utilities Available Underground Utilities
Amenities Available Clubhouse, Gated, Jogging Path, Playground, Park, Tennis Court(s)
Roof Type Tile
Porch Balcony, Covered, Enclosed, Patio
Private Pool no
Building
Lot Description Cul-De-Sac, Front Yard, Sprinklers In Front, Landscaped, Sprinklers On Side, < 1/4 Acre
Faces South
Story 2
Sewer Public Sewer
Water Public
Structure Type Frame,Stucco
Construction Status RESALE
Schools
Elementary Schools Ober Dvorre & Hal, Ober Dvorre & Hal
Middle Schools Johnson Walter
High Schools Bonanza
Others
HOA Name Peccole Ranch
HOA Fee Include Association Management,Maintenance Grounds,Recreation Facilities
Tax ID 163-06-614-073
Security Features Security System Owned,Fire Sprinkler System,Gated Community
Acceptable Financing Cash, Conventional, FHA, VA Loan
Listing Terms Cash, Conventional, FHA, VA Loan
Financing Conventional
Read Less

Copyright 2024 of the Las Vegas REALTORS®. All rights reserved.
Bought with David L Abrahams • Ollins Realty Group
GET MORE INFORMATION



