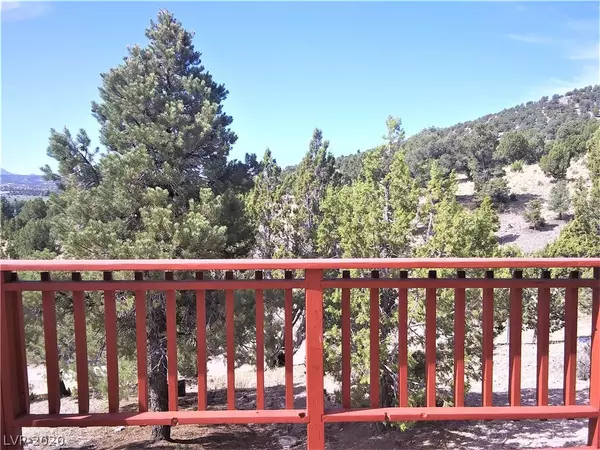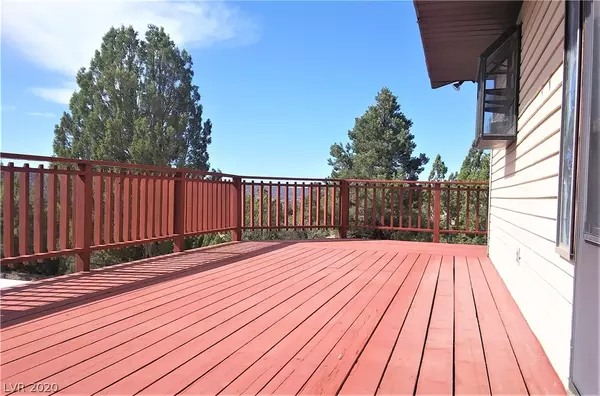For more information regarding the value of a property, please contact us for a free consultation.
14705 SR 322 Highway Ursine, NV 89043
Want to know what your home might be worth? Contact us for a FREE valuation!

Our team is ready to help you sell your home for the highest possible price ASAP
Key Details
Sold Price $290,000
Property Type Single Family Home
Sub Type Single Family Residence
Listing Status Sold
Purchase Type For Sale
Square Footage 3,520 sqft
Price per Sqft $82
Subdivision Eagle Valley
MLS Listing ID 2212875
Sold Date 10/22/20
Style Tri-Level
Bedrooms 5
Full Baths 4
Construction Status RESALE
HOA Y/N No
Originating Board GLVAR
Year Built 1990
Annual Tax Amount $2,200
Lot Size 2.040 Acres
Acres 2.04
Property Sub-Type Single Family Residence
Property Description
VIEWS FOR MILES! Gorgeous tri-level structure located only three miles from Eagle Valley Reservoir, and truly one of a kind. Five spacious bedrooms. Four full baths. Wrap around wood deck. Views of nature from every window. Formal living room features bay window storage area, wood pellet free standing fireplace, evaporative wall mounted air cooler. Kitchen with sunshine skylight, custom cabinets, breakfast bar, garden window. Large dining room with side entrance to exterior wood deck and antique-style land-line telephone. Laundry room near kitchen, has storage space and additional refrigerator freezer combo. Main level master suite is spacious with luxurious full bath ensuite, window views, air cooler and heater. Upstairs loft/office area, two roomy bedrooms with ceiling lights, fans, walk in closets, shared full bath. Downstairs contains massive family room, two more bedrooms, another full bath, under stair storage and garage. Must visit in person to appreciate. Welcome Home...
Location
State NV
County Lincoln County
Zoning Horses Permitted,Single Family
Body of Water Private Well
Rooms
Other Rooms Shed(s)
Interior
Interior Features Bedroom on Main Level, Ceiling Fan(s), Primary Downstairs, Skylights, Window Treatments
Heating Electric, Multiple Heating Units, Pellet Stove, Wood, Wall Furnace
Cooling Evaporative Cooling, Electric, Window Unit(s)
Flooring Carpet, Ceramic Tile
Fireplaces Number 1
Fireplaces Type Free Standing, Glass Doors, Living Room, Wood Burning
Furnishings Unfurnished
Window Features Blinds,Double Pane Windows,Skylight(s)
Appliance Dryer, Dishwasher, Electric Cooktop, Electric Water Heater, Disposal, Microwave, Refrigerator, Water Softener Owned, Water Heater, Washer
Laundry Electric Dryer Hookup, Main Level, Laundry Room
Exterior
Exterior Feature Circular Driveway, Deck, Exterior Steps, Porch, Private Yard, Shed
Parking Features Attached Carport, Attached, Garage, Guest, Inside Entrance, Private, Tandem
Garage Spaces 2.0
Carport Spaces 1
Fence None
Pool None
Utilities Available Above Ground Utilities, Cable Available, Electricity Available, Septic Available
Amenities Available None
View Y/N 1
View Park/Greenbelt, Mountain(s)
Roof Type Metal,Pitched
Topography Mountainous
Street Surface Unimproved
Porch Deck, Porch
Garage 1
Private Pool no
Building
Lot Description 1 to 5 Acres, Landscaped
Faces South
Sewer Septic Tank
Water Private, Well
Architectural Style Tri-Level
Level or Stories Multi/Split
Structure Type Frame,Wood Siding,Drywall
Construction Status RESALE
Schools
Elementary Schools Pioche, Pioche
Middle Schools Meadow Valley Middle
High Schools Lincoln High
Others
Tax ID 006-241-56
Acceptable Financing Cash, Conventional
Horse Property 1
Listing Terms Cash, Conventional
Financing Conventional
Read Less

Copyright 2025 of the Las Vegas REALTORS®. All rights reserved.
Bought with Christal Potter • Local Realty


