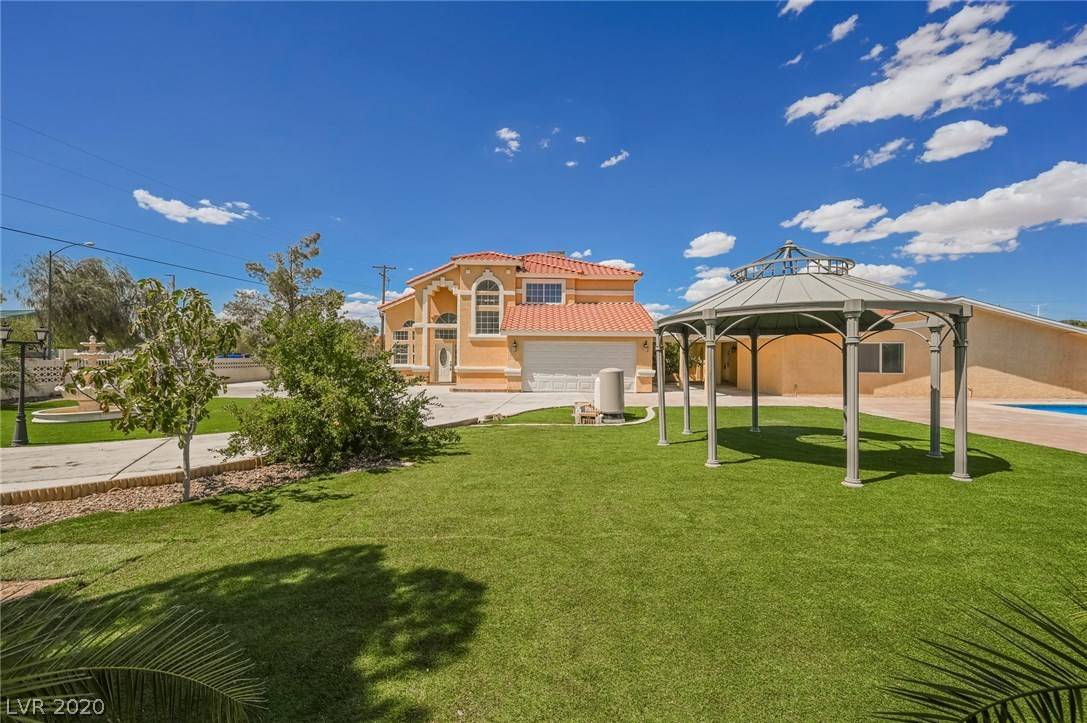For more information regarding the value of a property, please contact us for a free consultation.
10410 RANCHO DESTINO RD Las Vegas, NV 89183
Want to know what your home might be worth? Contact us for a FREE valuation!

Our team is ready to help you sell your home for the highest possible price ASAP
Key Details
Sold Price $740,000
Property Type Single Family Home
Sub Type Single Family Residence
Listing Status Sold
Purchase Type For Sale
Square Footage 4,208 sqft
Price per Sqft $175
MLS Listing ID 2216789
Sold Date 04/12/21
Style Two Story,Custom
Bedrooms 7
Full Baths 5
Construction Status Good Condition,Resale
HOA Y/N No
Year Built 1997
Annual Tax Amount $3,767
Lot Size 0.930 Acres
Acres 0.93
Property Sub-Type Single Family Residence
Property Description
Unique Custom estate nestled on an incredibly rare, near acre lot. Circular driveway leads to spacious front landscaping & beautiful refinished sparkling pool. This unique floor plan offers plenty of spacious living. The home's elegant design features the main master suite upstairs & a secondary master suite downstairs. Upstairs secondary bedrooms share a Jack & Jill bathroom. This estate has recently been renovated with new features such as tile flooring, carpet, & paint. The cabinetry throughout has been beautifully repainted for a more contemporary living experience. The chef's kitchen features a floating island, walk in pantry, pendant lighting, & stainless-steel appliances. This property also includes laundry rooms on each floor. This offers a homebuyer an open canvas to create their own masterpiece and an oversized lot to fit boats, RVs, cars or toys. Great location near the strip, the Allegiant stadium & the practice facility.
Location
State NV
County Clark County
Zoning Horses Permitted,Single Family
Direction From I-15 and W Cactus Ave, Exit going East on Cactus, go North on Rancho Destino (Left) property is on the right
Interior
Interior Features Bedroom on Main Level, Ceiling Fan(s), Primary Downstairs, Additional Living Quarters
Heating Central, Electric
Cooling Central Air, Electric
Flooring Carpet, Ceramic Tile, Laminate, Marble
Fireplaces Number 1
Fireplaces Type Living Room, Wood Burning
Furnishings Unfurnished
Fireplace Yes
Window Features Blinds
Appliance Built-In Electric Oven, Dishwasher, Electric Water Heater, Disposal, Microwave
Laundry Gas Dryer Hookup, Laundry Room, Upper Level
Exterior
Exterior Feature Balcony, Circular Driveway, Courtyard, Porch, Patio, Private Yard, Water Feature
Parking Features Attached Carport, Attached, Garage, Garage Door Opener, Inside Entrance, RV Access/Parking
Garage Spaces 2.0
Carport Spaces 1
Fence Block, Back Yard
Pool In Ground, Private
Utilities Available Electricity Available
Amenities Available None
View Y/N Yes
Water Access Desc Private,Well
View City, Mountain(s), Strip View
Roof Type Pitched,Tile
Porch Balcony, Covered, Patio, Porch
Garage Yes
Private Pool Yes
Building
Lot Description 1/4 to 1 Acre Lot, Desert Landscaping, Landscaped, Synthetic Grass, Split Possible
Faces West
Story 2
Sewer Public Sewer
Water Private, Well
Construction Status Good Condition,Resale
Schools
Elementary Schools Bass John C, Bass John C
Middle Schools Silvestri
High Schools Liberty
Others
Senior Community No
Tax ID 177-28-402-001
Ownership Single Family Residential
Acceptable Financing Cash, Conventional
Listing Terms Cash, Conventional
Financing Conventional
Read Less

Copyright 2025 of the Las Vegas REALTORS®. All rights reserved.
Bought with Adrian P Ornelas Ornelas Real Estate


