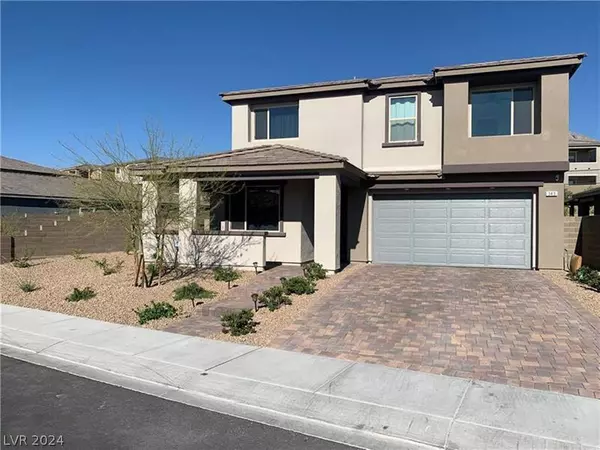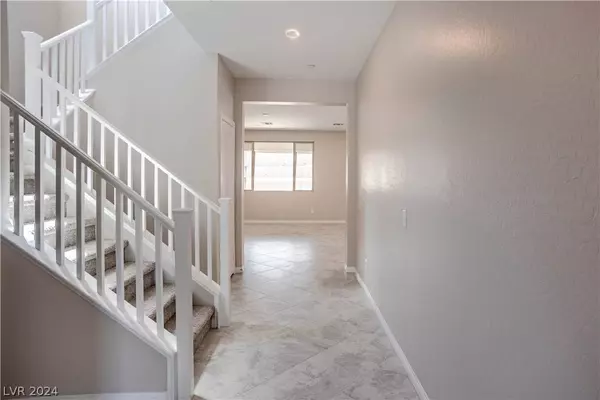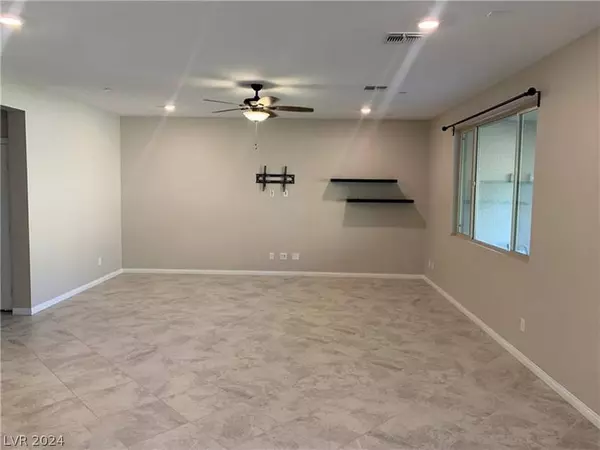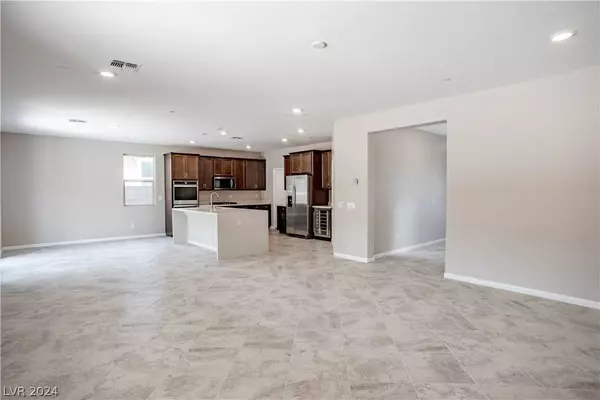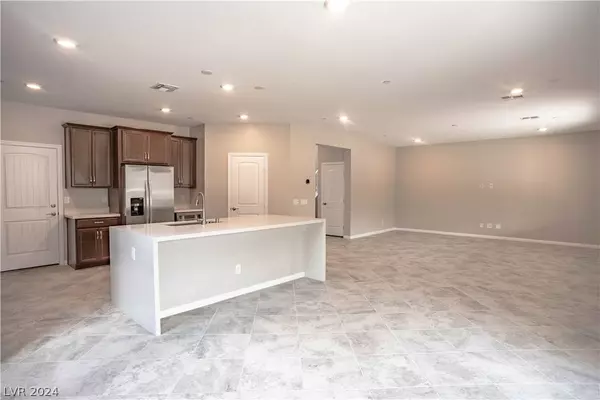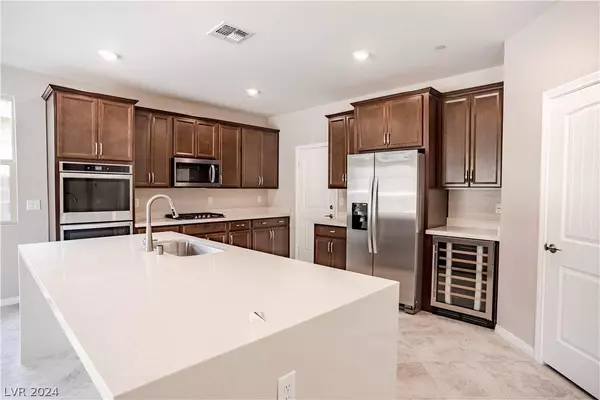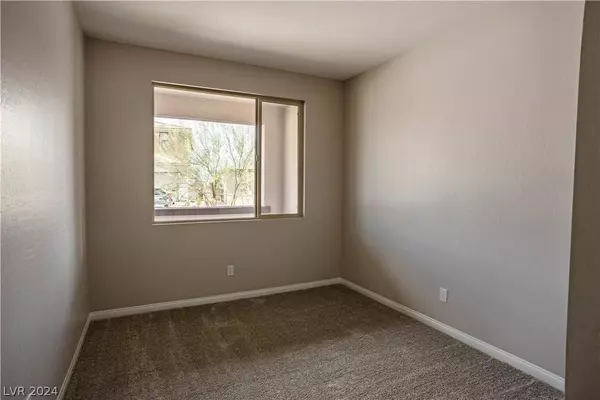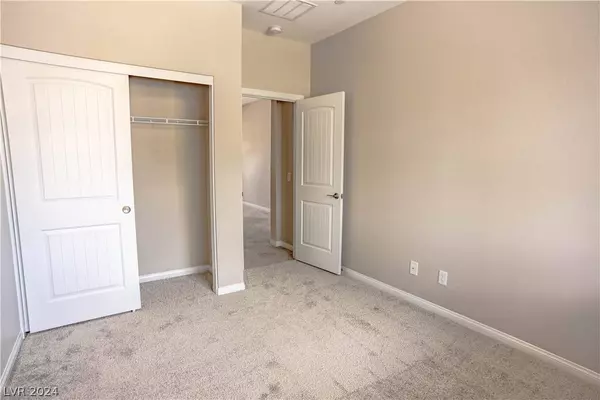GALLERY
PROPERTY DETAIL
Key Details
Sold Price $850,000
Property Type Single Family Home
Sub Type Single Family Residence
Listing Status Sold
Purchase Type For Sale
Square Footage 2, 685 sqft
Price per Sqft $316
Subdivision Bristle Vale
MLS Listing ID 2576071
Sold Date 05/29/24
Style Two Story
Bedrooms 5
Full Baths 3
Construction Status Resale, Very Good Condition
HOA Fees $180/mo
HOA Y/N Yes
Year Built 2020
Annual Tax Amount $5,924
Lot Size 7,405 Sqft
Acres 0.17
Property Sub-Type Single Family Residence
Location
State NV
County Clark
Zoning Single Family
Direction From Alta & Sky Vista, So on Sky Vista, RT on Suncreek, RT on Crossbridge, RT on Island Bells, LT on Coastal Redwood, LT on Huckleberry Oak, RT on Cooper Hawk.
Building
Lot Description Drip Irrigation/Bubblers, Desert Landscaping, Landscaped, Rocks, < 1/4 Acre
Faces East
Story 2
Sewer Public Sewer
Water Public
Construction Status Resale,Very Good Condition
Interior
Interior Features Bedroom on Main Level, Ceiling Fan(s), Window Treatments, Additional Living Quarters
Heating Central, Gas, Multiple Heating Units
Cooling Central Air, Electric, 2 Units
Flooring Carpet, Tile
Furnishings Unfurnished
Fireplace No
Window Features Blinds,Double Pane Windows
Appliance Built-In Gas Oven, Double Oven, Dryer, Disposal, Microwave, Refrigerator, Washer
Laundry Gas Dryer Hookup, Laundry Room, Upper Level
Exterior
Exterior Feature Patio, Sprinkler/Irrigation
Parking Features Attached, Garage, Garage Door Opener, Inside Entrance
Garage Spaces 2.0
Fence Block, Back Yard
Utilities Available Cable Available, Underground Utilities
Amenities Available Gated
View Y/N Yes
Water Access Desc Public
View Mountain(s)
Roof Type Shake,Tile
Porch Covered, Patio
Garage Yes
Private Pool No
Schools
Elementary Schools Vassiliadis, Billy & Rosemary, Vassiliadis, Billy &
Middle Schools Rogich Sig
High Schools Palo Verde
Others
HOA Name Summerlin West
HOA Fee Include Association Management,Maintenance Grounds
Senior Community No
Tax ID 137-33-614-037
Acceptable Financing Cash, Conventional, FHA, VA Loan
Listing Terms Cash, Conventional, FHA, VA Loan
Financing Conventional
CONTACT


